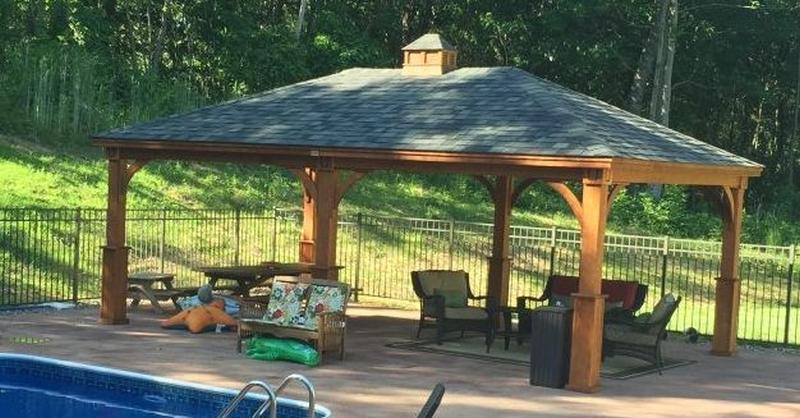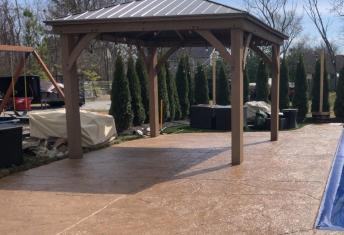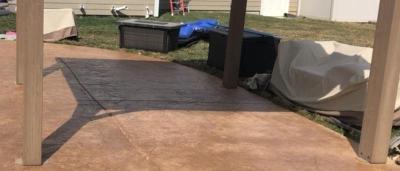
Installing A Pavilion On Your Pool Deck
 There are more and more manufacturers producing pergolas, pavilions, and shade shelters than ever before. They are shipped directly to you from the factory ready for assembly. These units are usually of high quality materials and well-crafted providing homeowners a huge value compared to custom-built on site structures. Customers will often ask if they can place one of these structures on top of our concrete once it's poured. The short answer is yes.
There are more and more manufacturers producing pergolas, pavilions, and shade shelters than ever before. They are shipped directly to you from the factory ready for assembly. These units are usually of high quality materials and well-crafted providing homeowners a huge value compared to custom-built on site structures. Customers will often ask if they can place one of these structures on top of our concrete once it's poured. The short answer is yes.
There are a few things to keep in mind, however. Some zoning and building departments may require a review and building permit depending on their codes and rules. If there are building permits required they may also require inspections. If so, they will, at the least want a footing with an inspection. A footing (usually concrete) is what holds the weight of a structure steady and level in / on the ground.
We pour ALL of our concrete with a 4000 PSI concrete mix. The higher the PSI, the more durable the concrete. Most sidewalks and driveways are poured with 2500 PSI. Typical construction projects use concrete with a PSI of 3000. Foundations and floors typically will be poured with up to 3,500 PSI. The more PSI the more durable the concrete, the better it is, and the more expensive it is – But we feel it's worth it. Though your driveway regularly carries a lot of weight, the weight distributes evenly enough so that 2500 or 3000 PSI can handle it.
Concrete by itself has very little tensile strength and is only strong under compression. Similar to glass it can hold a lot of load (weight) so long as the load is evenly distributed and supported. Also like glass, concrete doesn't bend. It cracks when under load and not supported.
 Our concrete slabs at 4000 PSI, in almost all cases are more than capable of caring the weight of these structures. Even the heaviest structures are not much more than 800 lbs and are sitting on (4) 6x6 posts. That's only 200 pounds per post and only 6.6 lbs per square inch under a 6"x6" timber post as seen in this photo. That's about an average high school football player standing on one foot. No big deal. Unfortunately it's not JUST the weight of the structure that effects concrete cracking and load distribution.
Our concrete slabs at 4000 PSI, in almost all cases are more than capable of caring the weight of these structures. Even the heaviest structures are not much more than 800 lbs and are sitting on (4) 6x6 posts. That's only 200 pounds per post and only 6.6 lbs per square inch under a 6"x6" timber post as seen in this photo. That's about an average high school football player standing on one foot. No big deal. Unfortunately it's not JUST the weight of the structure that effects concrete cracking and load distribution.
Soil conditions such as moisture content and type below can have a large impact on how that weight is distributed and thus effect cracking. If a slab was poured on substantial gravel fill, no matter how well the gravel was compacted there is an increased chance the slab will crack if a point load is placed on it. The location of the post will also play a large role. If a post is placed near the edge of a slab versus the center there is a much larger chance the slab will break (crack).
We do offer footings under our slabs which is the safest play. We recommend you check with the manufacturer for their requirement for the structure. They should have all the info needed for footings and tie down procedures in a given geological area. Be sure to tell them where you live. Ohio has wind load as well as snow and ice load that may be different from where the manufacturer is located. Snow and ice on the roof could easily weigh six times the weight of the structure itself (12x12 roof at 35 lbs per foot = 5040 lbs dead load plus structure weight). This load is where the concrete may crack. If the 200 lbs post load we mentioned above is now putting 1460 lbs of load on the slab we are asking a lot more from the concrete.
As we navigate the design process with you, please let us know if you are thinking about an outdoor structure and what the manufacturer requirements are. It's a lot easier to plan for and estimate footing requirements up front. Also remember to check on the city requirements. We also don't want to be in a situation where the project is held up due to your building department announcing that they want permits when we are trying to pour the slab.
Pool Article Categories:
Copyright Luxury Pools and Living 2005-2026
Cookie Policy | Privacy Policy